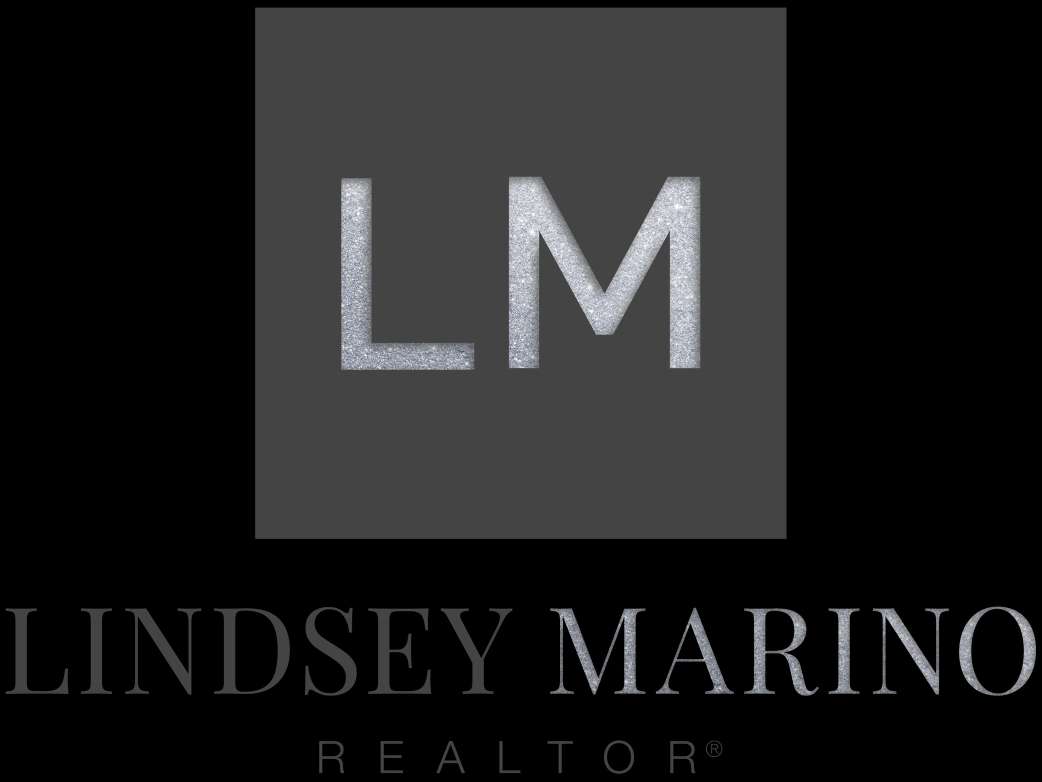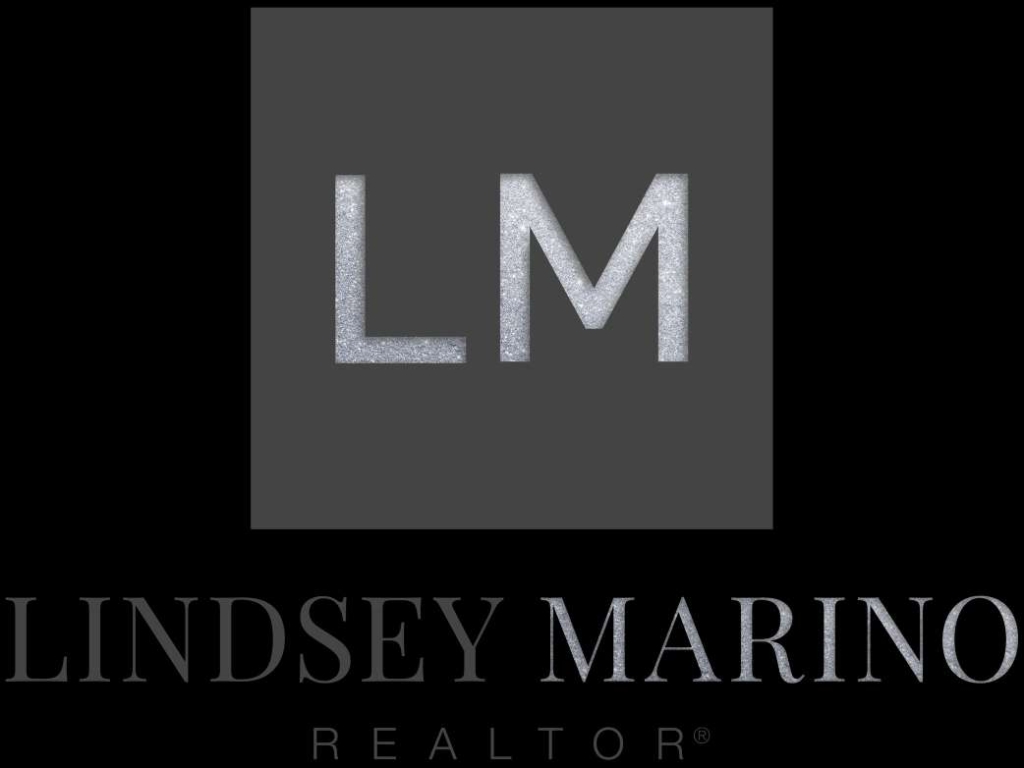12 PompeiiIrvine, CA 92606
Due to the health concerns created by Coronavirus we are offering personal 1-1 online video walkthough tours where possible.



*Huge backyard** High ceiling* * Three car garage *Cul-de-sac street* Welcome to this beautiful single family residence in West Park community ! When you step into the house, you can see a high ceiling entrance, living room and dinning room, they will make you fall in love with the house instantly ! The house feautures five bedrooms and three full bathrooms,one bedroom and one bathroom downstairs and 4 bedrooms 2 bathrooms upstairs(one of the bedrooms was used as an office), all bedrooms are spacious.There is a big family room which features a fireplace and built in shelves. Open floorplan and many windows bring plenty of nature lights into the house.Master bathroom has double sinks and walking in closet & shower. The entire house has been upgraded and maintained very well: tile or wood flooring throughout the house, upgraded kitchen and bathrooms with quartz counter top and moden style.......The house has 6300 sqft lot size with a huge backyard,it's good for family to relax or entertain and it's rarelly to find it! Walking distance to community park, swimming pool, Culver plaza, banks, schools, andrestaurant...... Easy to access to freeway 5 and 405. Excellent Irvine school district.
| yesterday | Listing first seen on site | |
| 2 days ago | Listing updated with changes from the MLS® |

This information is for your personal, non-commercial use and may not be used for any purpose other than to identify prospective properties you may be interested in purchasing. The display of MLS data is usually deemed reliable but is NOT guaranteed accurate by the MLS. Buyers are responsible for verifying the accuracy of all information and should investigate the data themselves or retain appropriate professionals. Information from sources other than the Listing Agent may have been included in the MLS data. Unless otherwise specified in writing, the Broker/Agent has not and will not verify any information obtained from other sources. The Broker/Agent providing the information contained herein may or may not have been the Listing and/or Selling Agent.



Did you know? You can invite friends and family to your search. They can join your search, rate and discuss listings with you.