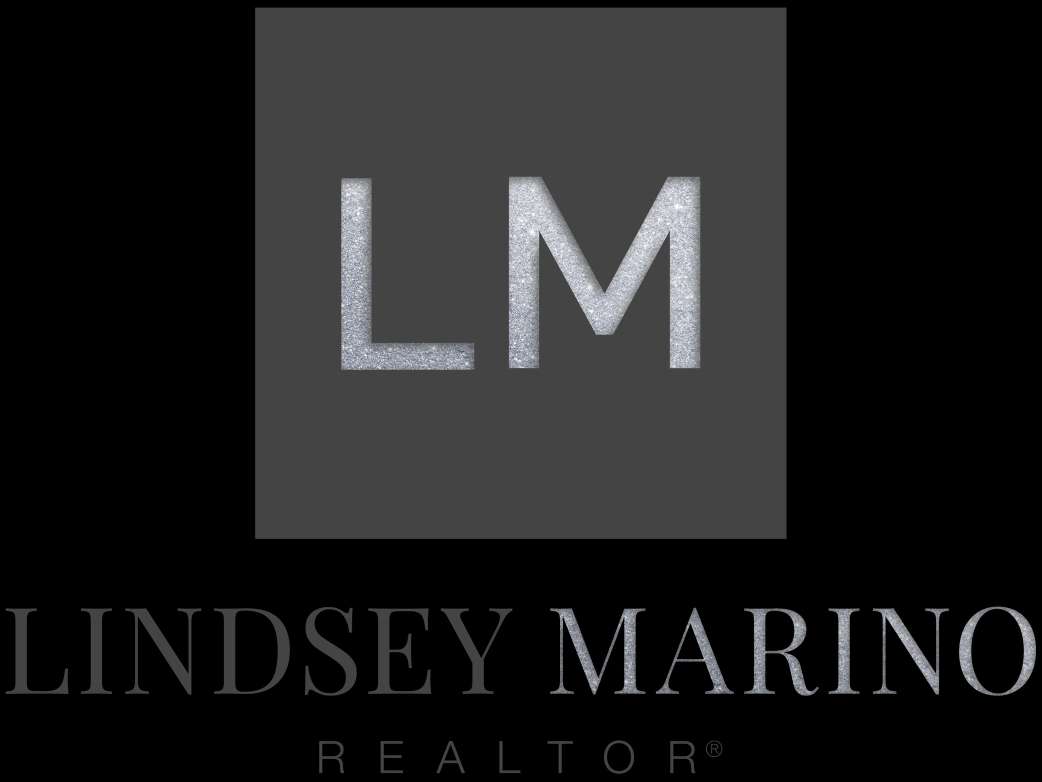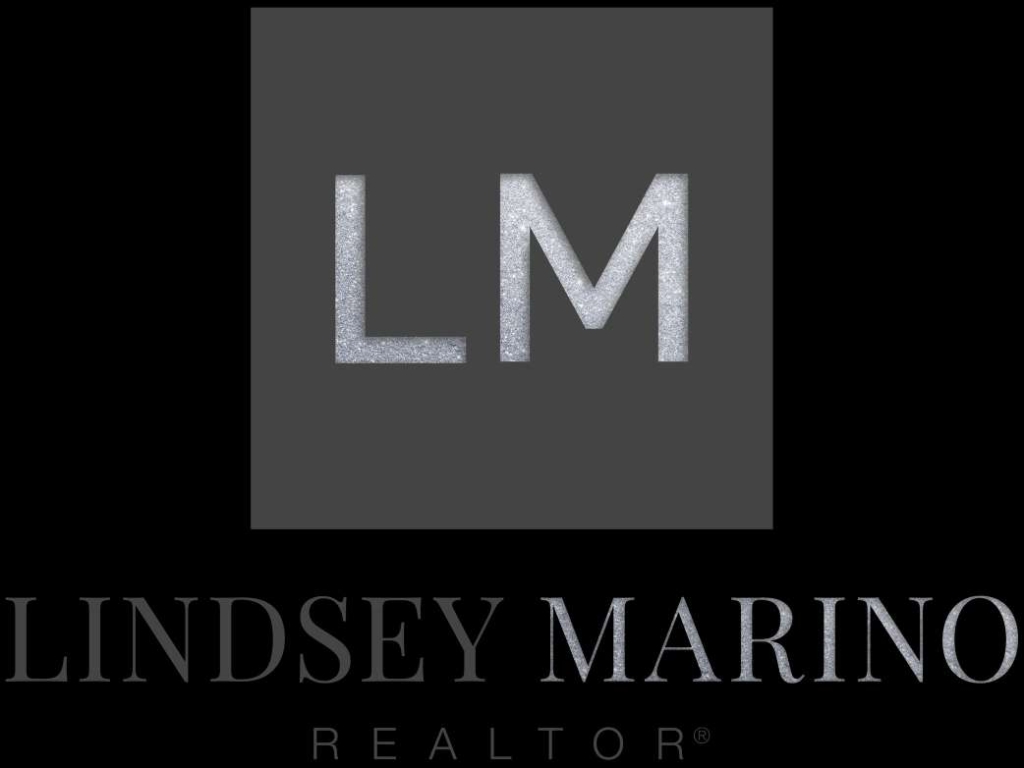131 Espina Irvine, CA 92620
Due to the health concerns created by Coronavirus we are offering personal 1-1 online video walkthough tours where possible.
Exceptional living awaits in the quiet, tree-lined streets of Piedmont neighborhood in Eastwood Village! Tucked away in an ideal corner lot location, 131 Espina boasts an incredible floorplan to suit all your needs - an open concept Great Room, main floor bedroom and full bath, and a versatile loft space upstairs. Relax and entertain in your upgraded kitchen with gorgeous quartz countertops, induction cooktop, full subway tile backsplash, and a large center island with bar seating. Adjacent living and dining areas have access to the covered California Room for the perfect indoor/outdoor living. Primary bedroom suite offers a spacious walk-in closet and a luxurious spa-like bathroom with a separate shower and soaking tub. Two additional bedrooms, each with their own en suite bathrooms, and a convenient upstairs laundry room complete the upstairs. Additional features include upgraded designer light fixtures in all the rooms, LVP flooring on the main level, solar panels for built-in savings on electricity, plantation shutters, recessed lights and more. Ideally located within walking distance to many of Eastwood's resort-style amenities, including two sparkling pools, spa, tennis courts, picnic areas, clubhouse, parks and playgrounds. Nearby shopping and dining options and award-winning Irvine schools make for a delightful Irvine living. Welcome Home!
| yesterday | Listing first seen online | |
| 3 days ago | Listing updated with changes from the MLS® |

This information is for your personal, non-commercial use and may not be used for any purpose other than to identify prospective properties you may be interested in purchasing. The display of MLS data is usually deemed reliable but is NOT guaranteed accurate by the MLS. Buyers are responsible for verifying the accuracy of all information and should investigate the data themselves or retain appropriate professionals. Information from sources other than the Listing Agent may have been included in the MLS data. Unless otherwise specified in writing, the Broker/Agent has not and will not verify any information obtained from other sources. The Broker/Agent providing the information contained herein may or may not have been the Listing and/or Selling Agent.



Did you know? You can invite friends and family to your search. They can join your search, rate and discuss listings with you.