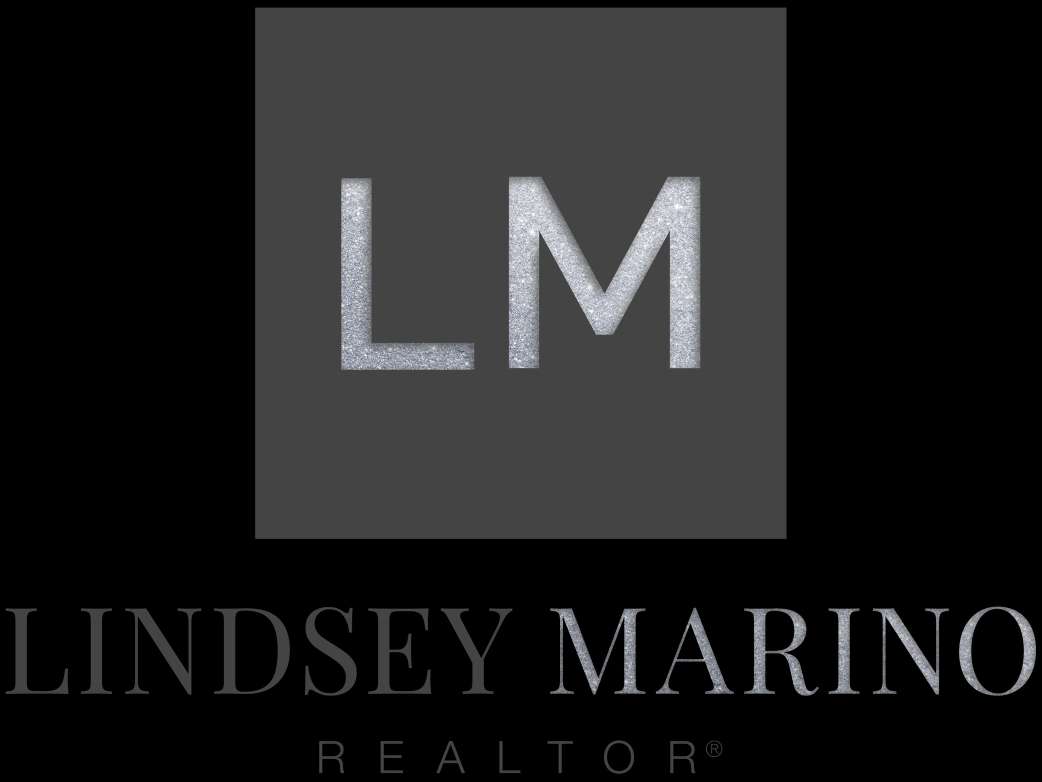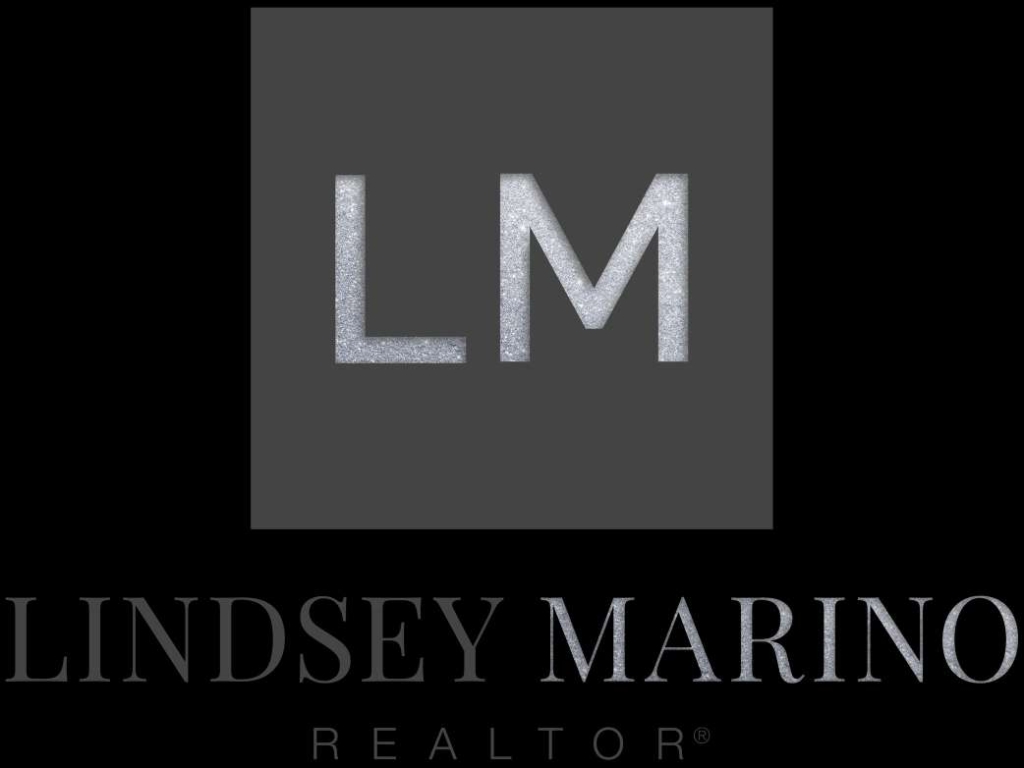2928 Ocean BoulevardCorona Del Mar, CA 92625
Due to the health concerns created by Coronavirus we are offering personal 1-1 online video walkthough tours where possible.




Step into the extraordinary at 2928 Ocean Blvd, where architecture, art, and the Pacific coastline converge in a symphony of design unlike anything you've ever experienced. Perched on a commanding corner lot in the heart of Corona Del Mar, this awe-inspiring residence isn't just a home—it’s a masterpiece crafted over 3.5 years by renowned architect Chris Light, meticulously constructed by Van Cleve Construction, and brought to life with interiors by Slayman Design. From the moment you enter through an impressive and substantial stainless steel door, you're greeted by a sculptural staircase that spirals upward like a work of art, made from marine-grade stainless steel and hugged by Starphire Ultra-Clear glass floor panels that cascade light through every inch of the home. This isn't just a stairway—it's a visual invitation to explore the layers of luxury that await you in every corner of this 9,700-square-foot marvel. The residence is as functional as it is beautiful, offering a seamless flow across three levels connected by a custom Italian-made elevator. On the first floor, expansive ocean views frame an open great room, alongside a chef's kitchen fit for culinary dreams, a private office, and meticulously designed guest quarters. Below, the subterranean level unveils a world of entertainment: a media room, a wine room, a game room, and a spa/fitness center that rivals the most luxurious retreats. The crown jewel of the second level is the master wing, a sanctuary of serenity with dual full baths with custom closets imported from Germany, a private balcony that opens to panoramic views of the Pacific, and finishes that redefine the meaning of sophistication. Three additional en suite bedrooms complete this level, each as artfully designed as the next. An extremely large rooftop terrace with outdoor kitchen is the perfect place to enjoy 270-degree views. This home’s soul, however, extends far beyond its exquisite finishes. Every detail speaks to an elevated lifestyle—from the state-of-the-art technology and top-tier materials to its seamless integration with the surrounding world-class beaches, dining, yachting, and golf. It’s a property for those who understand that true luxury isn’t just about living well—it’s about living extraordinarily. Welcome to 2928 Ocean Blvd. A place where life is not merely lived, but artfully experienced
| 2 months ago | Status changed to Active | |
| 2 months ago | Listing updated with changes from the MLS® | |
| 2 months ago | Listing first seen on site |

This information is for your personal, non-commercial use and may not be used for any purpose other than to identify prospective properties you may be interested in purchasing. The display of MLS data is usually deemed reliable but is NOT guaranteed accurate by the MLS. Buyers are responsible for verifying the accuracy of all information and should investigate the data themselves or retain appropriate professionals. Information from sources other than the Listing Agent may have been included in the MLS data. Unless otherwise specified in writing, the Broker/Agent has not and will not verify any information obtained from other sources. The Broker/Agent providing the information contained herein may or may not have been the Listing and/or Selling Agent.



Did you know? You can invite friends and family to your search. They can join your search, rate and discuss listings with you.